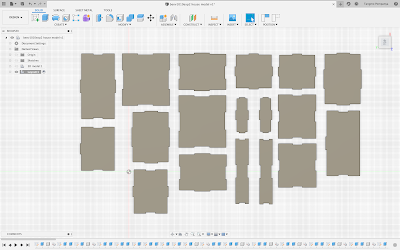Measurements & Diagrams of 3 modules
Bedroom, Kitchen, Hallway
Module 3: Kitchen
To accurately depict the transitional space (hallway) that interconnects the three modules, separate measurements were taken of the areas, placing emphasis on the doors and openings that would serve as a connection to each space. By creating a flat plan, it is easy to compare the dimensions of each space and ensure that the Fusion360 model remains accurate to the data.
The hallway was chosen as the transitional space due to its location in the centre of the house, and thus its connection to all modules in the area. This connection is liberal in moving and transitioning between different rooms and is a necessary aspect to the functionality of the house.
FUSION 360 MODELS
Module 1: Bedroom
Whilst getting the scale of the room accurate was not difficult, creating the tabs for each wall was difficult as at times it would not connect to the face or attach itself to another component completely. This issue was overcome with more practice on other faces and isolating different layers and components. This skill was carried on to other modules.
Module 2: Transitional Hallway
The face attached to the side of the bedroom caused difficulties as it kept morphing into one face. This was fixed by isolating the layers and components completely.
Module 3: Kitchen
FINAL MODEL
Experiences
- Leant how to use Fusion 360, specifically creating faces, components, attaching external faces and isolating layers
- Faced difficulty with separating components which was overcome by trial and error and understanding the functionality of F360
- Learnt how to work and shift the planes which allowed an easier overall experience










No comments:
Post a Comment